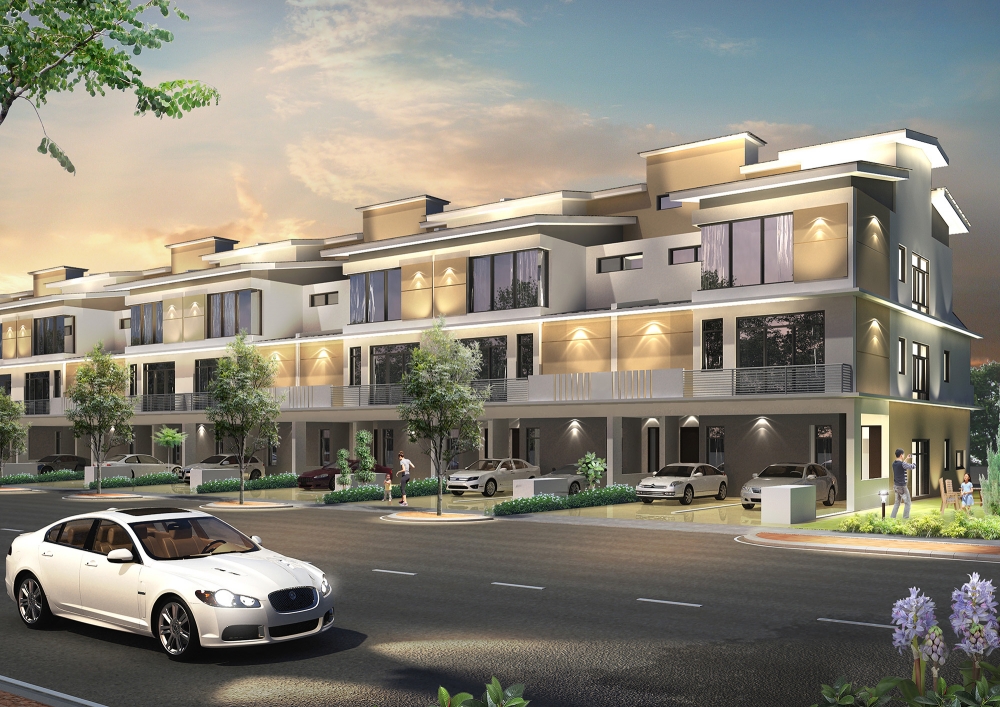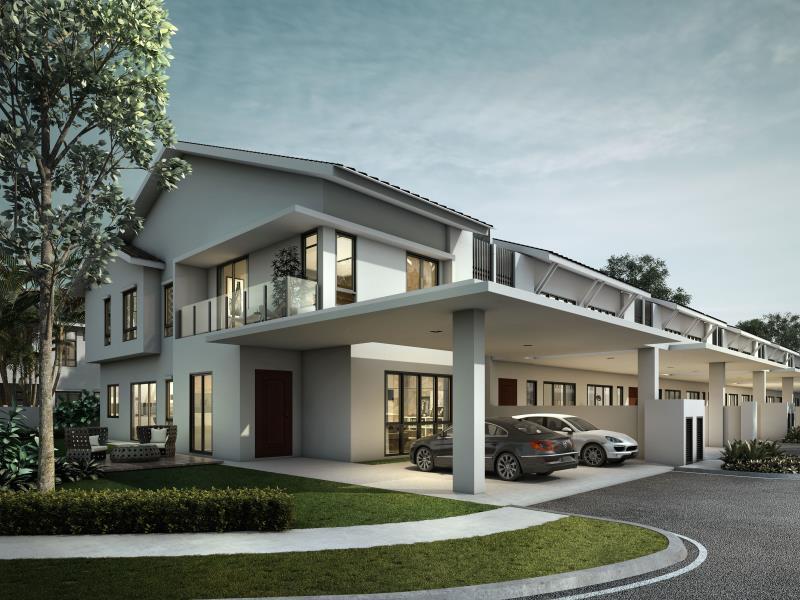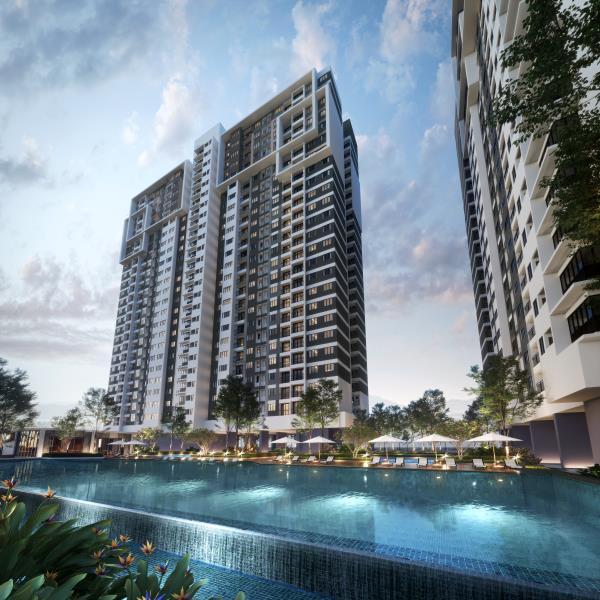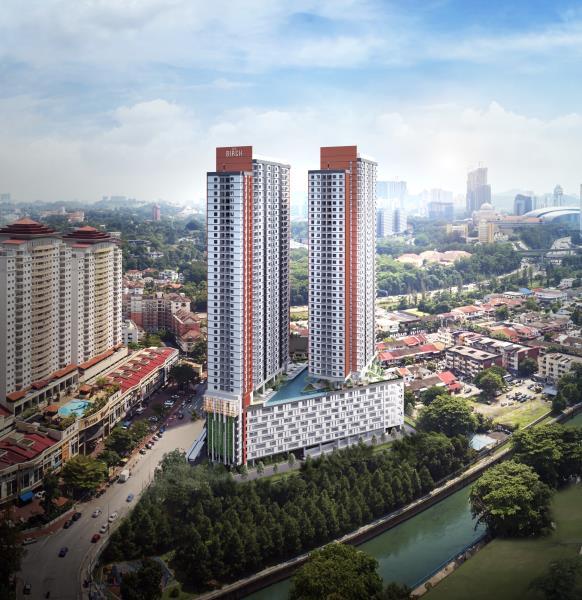Plot Ratio & Density
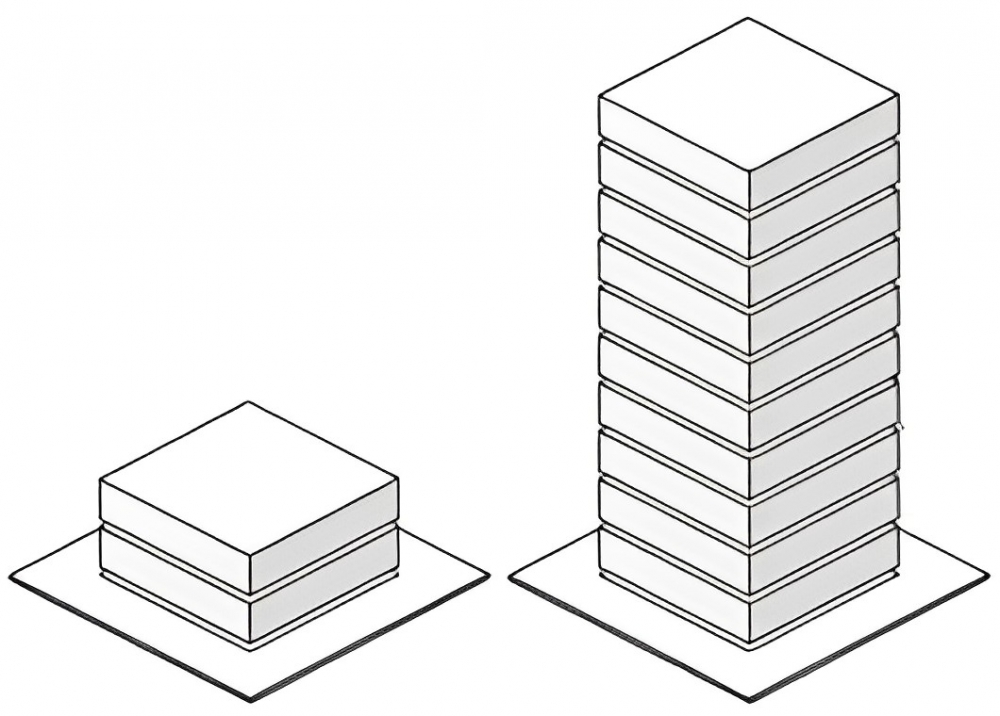
In 2019, the Federal Territories Minister disclosed that all constructions within Kuala Lumpur would adhere to a maximum ratio of 1:10 (applicable to both commercial and residential real estate), in accordance with the guidelines outlined in the Kuala Lumpur City Plan 2020 (KLCP2020).
As a homebuyer, you might have heard about a development being 'high-dense', or high in density.
In the context of this subject, let's delve into the concepts of plot ratio and density to ensure clarity and comprehension.
Plot Ratio In A Nutshell

As per the Town & Country Planning Act of 1976, the plot ratio refers to the proportion between the total floor area of a building plot. This measurement is taken between the survey boundary lines or, if those aren't present, between the provisional boundary lines. The concept outlines the maximum extent and intensity of feasible construction on a specific parcel of land. It's important to note that the plot ratio doesn't establish the building's height limitation. However, certain restrictions may apply based on local planning zoning regulations. These limitations influence the overall Gross Floor Area (GFA) a building can have, contingent on the maximum plot ratio. Consequently, a smaller plinth area can lead to a greater building height or number of stories.
To calculate the plot ratio, you divide the Total Gross Floor Area by the Land Site Area.
The setting of plot ratios in Malaysia varies across different local authorities, aligning with state-specific guidelines. The discrepancies in the maximum limit for plot ratios can be substantial in distinct states. For instance, in certain sections of Kuala Lumpur, the plot ratio is capped at a maximum of 1:10 for both commercial and residential developments. This is stipulated in the Kuala Lumpur City Plan 2020 (KLCP2020). In contrast, the local authority in Kedah has established a plot ratio of 1:3.
In simpler terms, the plot ratio is a regulatory tool used in urban planning to govern how much building space can be developed on a given piece of land. It's a way to balance development intensity within a specific area, with higher plot ratios allowing for more built-up space and potentially taller structures. Different regions and cities may set their own plot ratios based on their development goals and the capacity of their infrastructure to support increased building density.
Density In A Nutshell
![Buy Town and Country Planning Act 1976 (Act 172) & Order [As At 20th October 2021] – Law Books Malaysia | Joshua Legal Art Gallery](https://www.joshualegalartgallery.com/cdn/shop/products/bb3e93b080e8d45235e5acb18be8436b_1200x1200.jpg?v=1666661192)
In accordance with the Town and Country Planning Act of 1976, Part I Section 2, the term "Density" refers to the concentration of land usage quantified by the count of individuals, dwelling units, or habitable rooms, or a combination thereof, relative to a specific land area. It's worth noting that within this context, a "Habitable room" does not encompass spaces like kitchens, storerooms, utility rooms, lavatories, bathrooms, or garages. This definition aligns with the Federal Territory (Planning) Act of 1982, which defines density as the intensity of land utilization, expressed in terms of individuals, dwelling units, or habitable rooms, or any combination of these elements, per unit area of land.
The concept of density control serves to ascertain the extent of proposed residential developments within a particular site. Its primary goal is to prevent urban sprawl beyond designated zones while promoting focused growth within regions supported by public transportation and infrastructure.
The necessity for density control stems from various factors:
- Preserving the distinct attributes of a site.
- Maintaining the character of the neighboring area.
- Safeguarding amenities for both current and future residents, encompassing public open spaces, landscaping, and parking facilities.
- Establishing a critical mass of inhabitants to support urban amenities such as public transit, local stores, and educational institutions.
- Catering to diverse housing preferences (e.g., apartments, bungalows, terraced houses) in Kuala Lumpur to address the distinct requirements of different communities.
What Does It Mean For Kuala Lumpur In Terms Of Plot Ratio ?
In the context of Kuala Lumpur, a plot ratio of 1:10 signifies a specific regulation in urban planning and development. This ratio stipulates that for every unit area of land, only up to 10 times the land area can be constructed as gross floor area (GFA) within a building.
In simpler terms, if you have a land area of 1 square metre, you can construct a total of 10 square metres of building space across all floors. This includes all the levels of the building, whether they are above ground or below it.
A plot ratio of 1:10, as applicable in Kuala Lumpur, aims to control and manage the intensity of development within the city. It helps strike a balance between creating enough built-up space to accommodate various functions like commercial and residential areas, while also considering aspects such as infrastructure capacity, environmental impact, and the overall urban landscape.
This regulation influences the shape and height of buildings, the amount of open spaces, and the overall density of development within Kuala Lumpur, shaping its urban fabric and ensuring a sustainable approach to growth.





